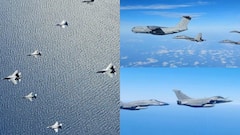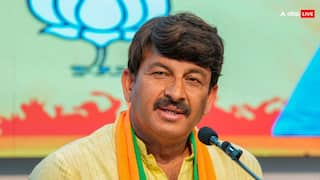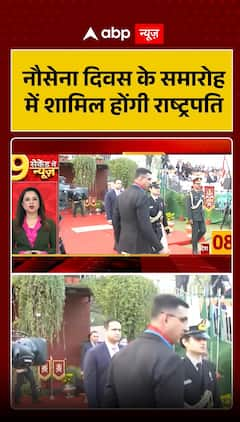Bharat Mandapam: All About India's G20 Summit Venue
The G20 summit venue 'Bharat Mandapam' at ITPO Convention Centre in New Delhi has state-of-the-art facilities boasting the 'Make in India' effort of the government. ABP Live gives you sneak peek.
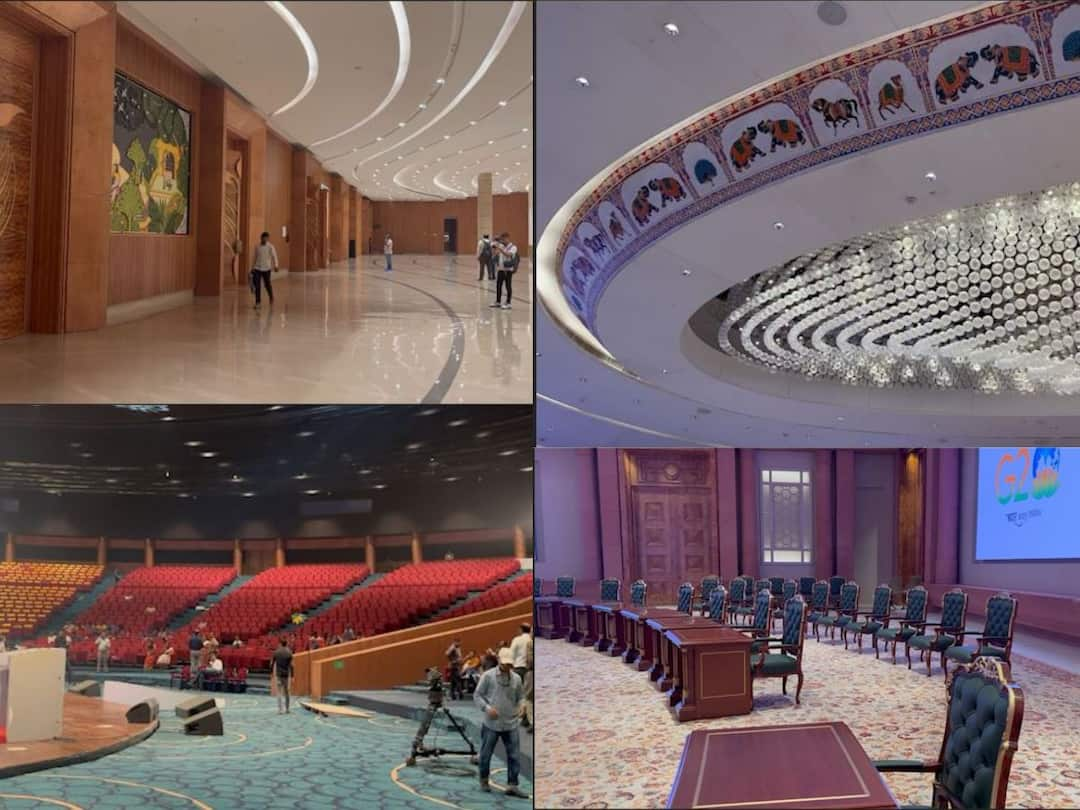
India will be hosting the 18th G20 Heads of State and Government Summit in New Delhi on September 9-10. The summit is likely to witness intense discussion and participation from the Head of States of countries like US, China, France, Brazil, Australia and Russia among others. Prime Minister Narendra Modi recently inaugurated the newly constructed venue of the G20 summit, International Exhibition-cum-Convention Centre (IECC), which will be held on September 9-10.
This is the first time ever India will be hosting the G20 Summit which will be attended by US President Joe Biden, Chinese President Xi Jinping, Russian President Vladimir Putin and other leaders of the member countries. India has also invited heads of 10 countries such as Bangladesh, United Arab Emirates, Egypt, Singapore and others as invitees.
The summit will be held at the revamped India Trade Promotion Organisation (ITPO) complex, erstwhile Pragati Maidan, which has has been built at a cost of Rs 2,700 crores and constructed within an area of 123 acres. This ITPO complex houses the convention centre that will host all the meetings during the G20 summit in September. However, the venue will be used only for meeting purposes and the delegates will not be staying here.
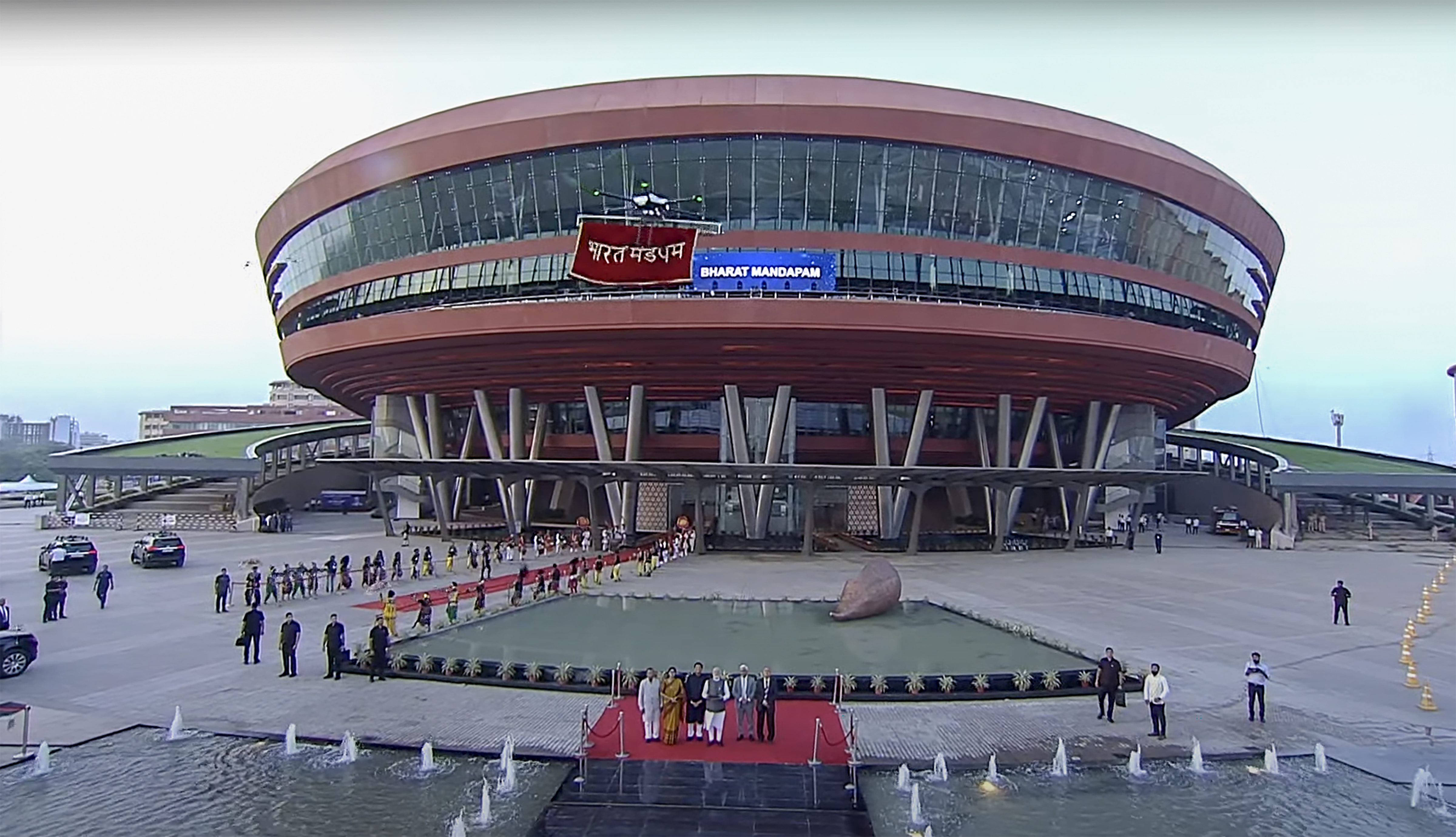
"The venue will solely be used for the meetings and G20 business and the delegates will not be staying here," Commerce Secretary Sunil Barthwal said in a press conference recently. When asked about security arrangements for the leaders, he said, "The Ministry of External Affairs will ensure the best management," adding that any further details cannot be shared on the security concern.
Talking to ABP Live, ITPO Chairman & Managing Director (CMD) Pradeep Singh Kharola said that the venue will be handed over to the MEA around August 4-5 and after G20, it will be used for bookings as per requests. "Only two government events will be held before the G20 summit here," Kharola said.
He also said that the centre is not only for exquisite events, rather it will also be used as a platform to help showcase the talent of Indian artisans and other creative workers in the future.
'Multi-Purpose Hall As Big As Football Field': Inside Details Of Bharat Mandapam
The newly unveiled ITPO Convention Centre has been developed as India's largest MICE (Meetings, Incentives, Conferences, and Exhibitions).
A key feature of the convention centre is that one can easily find the essence of India in the entire complex- from the ground to the top floor. The paintings, carpets, and showcases have been brought from different corners of the country. Rajasthan miniatures could be seen on the walls depicting a forest that is lively and a city brimming with positivity. The carpets have been brought from Uttar Pradesh and Kashmir. Another important thing is the presence of our national bird Peacock at the Bharat Mandapam. From the roofs to carpets to doors – the elegant feather designs of the country’s pride amplify the charm of the halls and rooms.
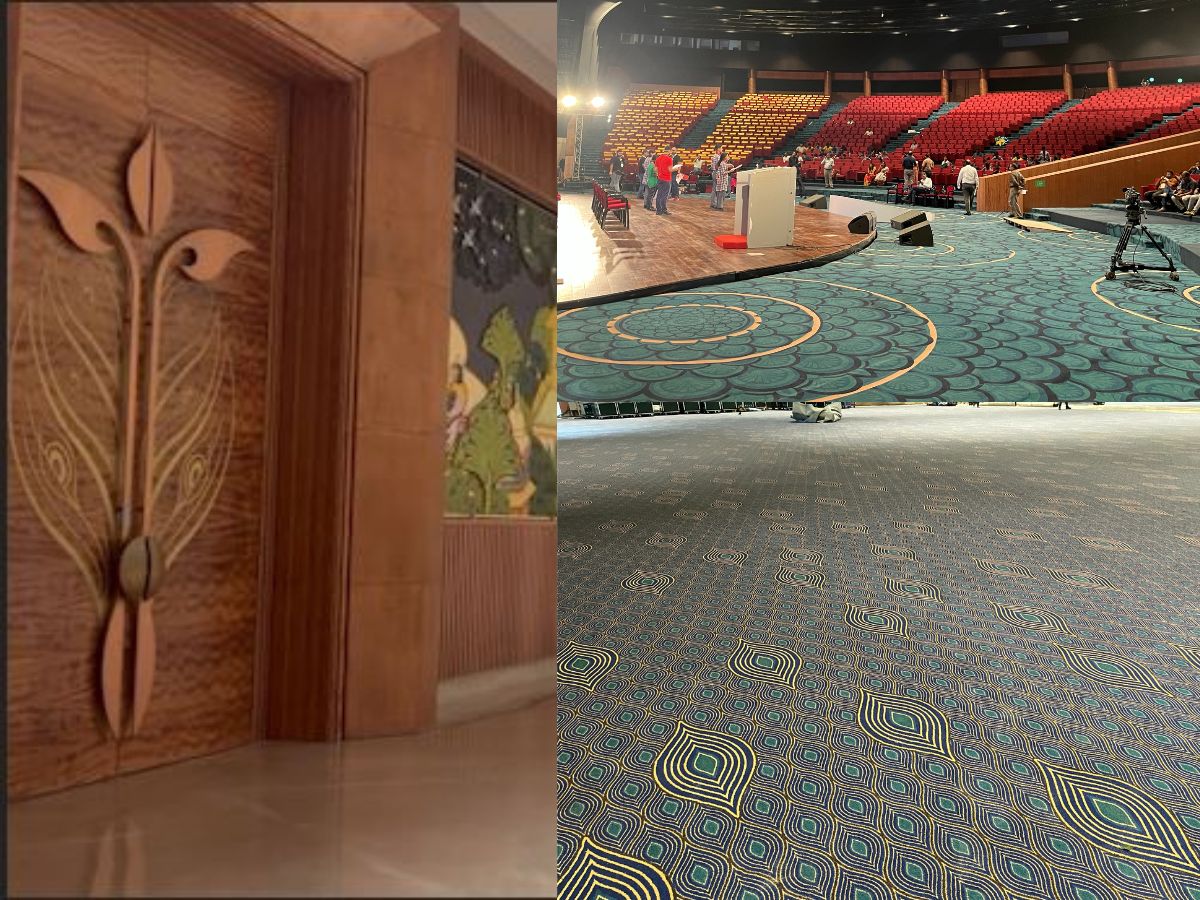
"As we all know, Pragati Madan has been a landmark destination. We still remember during our college days, we used to come and visit the famous India International Trade Fair over here," said Kharola.
"But over the years, the facilities in Pragati Maidan were becoming outdated and we're not able to match the demand of the growing economy of the country. So in order to make or rather convert Pragati Maidan into a modern exhibition centre, a plan for the redevelopment of Pragati Maidan was undertaken and this work started in 2017," he added.
He said that the renovation of the entire complex at Pragati Maidan took around four and a half years with an estimated cost of Rs 2,700 crore. The recently inaugurated ‘Bharat Mandapam’ was built at a cost of Rs 750 crore out of which Rs 600 crore was raised on loan.
"As a part of this (renovation), the old exhibition halls were replaced with modern exhibition halls and in addition to the exhibition halls, a convention centre was constructed. Convention centre never existed in Pragati Maidan," he said.
Spread Across Four Floors, Features Grand Halls, Auditoria
The new complex is one of India’s largest and among the world’s biggest convention centres. A total of 24 meeting rooms are within the premises with 20 at L1 (ground level). Four rooms have a capacity of 200 people each while seven rooms can accommodate 100 people each and nine others have space for 50 persons each.
"There are meeting rooms with capacity seating capacity of 50 sitting capacity of 100 seating capacity of 200. So, whenever a convention is held, there are there is a requirement of having panel sessions or breakaway sessions or technical sessions in which the entire gathering breaks into small groups and this will be held at the L1 level, making use of this large number of rooms," Kharola explained.
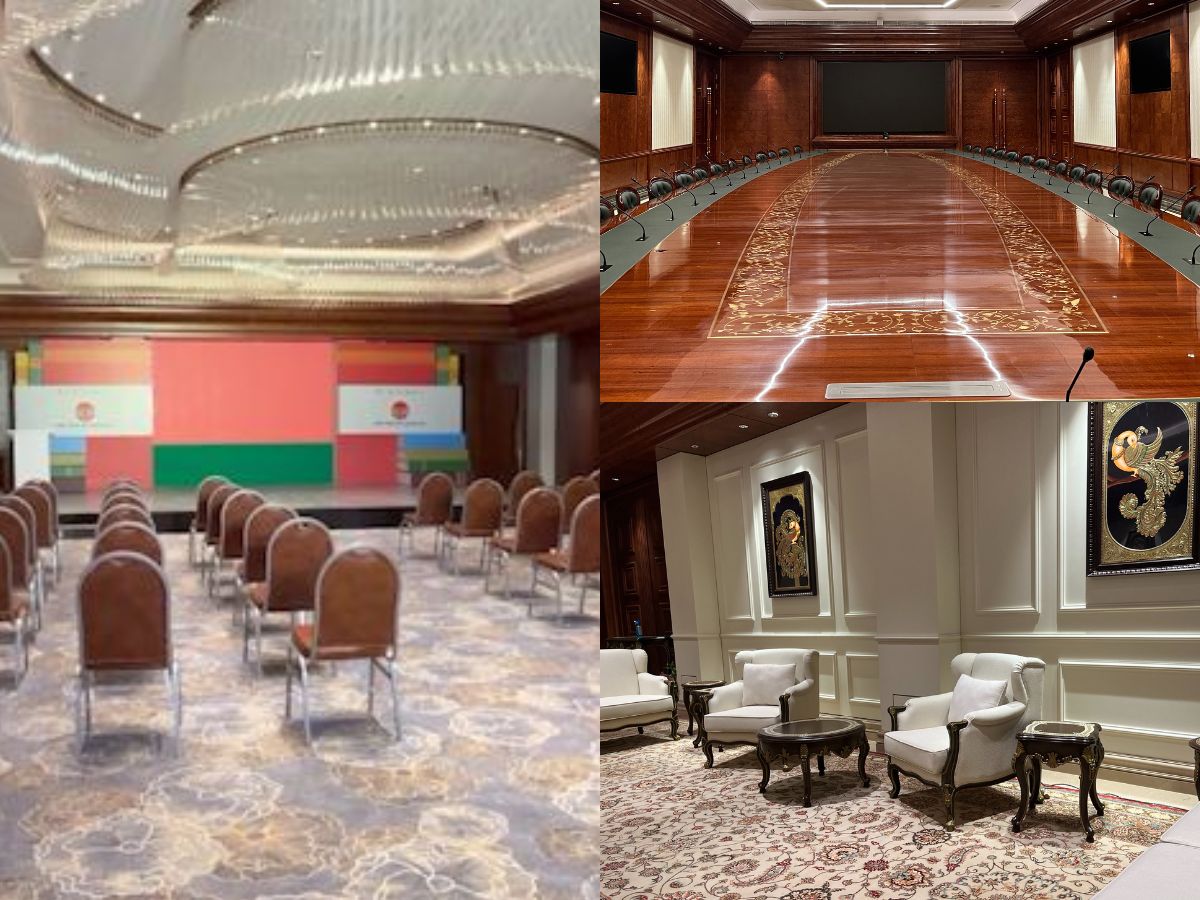
"At L2 level is the place where the G20 summit will be held. So, there is a summit room and in addition, there are two small auditoria, one has a capacity of 600 and the other has a capacity of 900," he added.
The summit room is extravagant in style with shining chandeliers put in a unique position to give it a royal look. The big doors have enlarged imprinted Peacock feather designs making it a treat for the eyes.
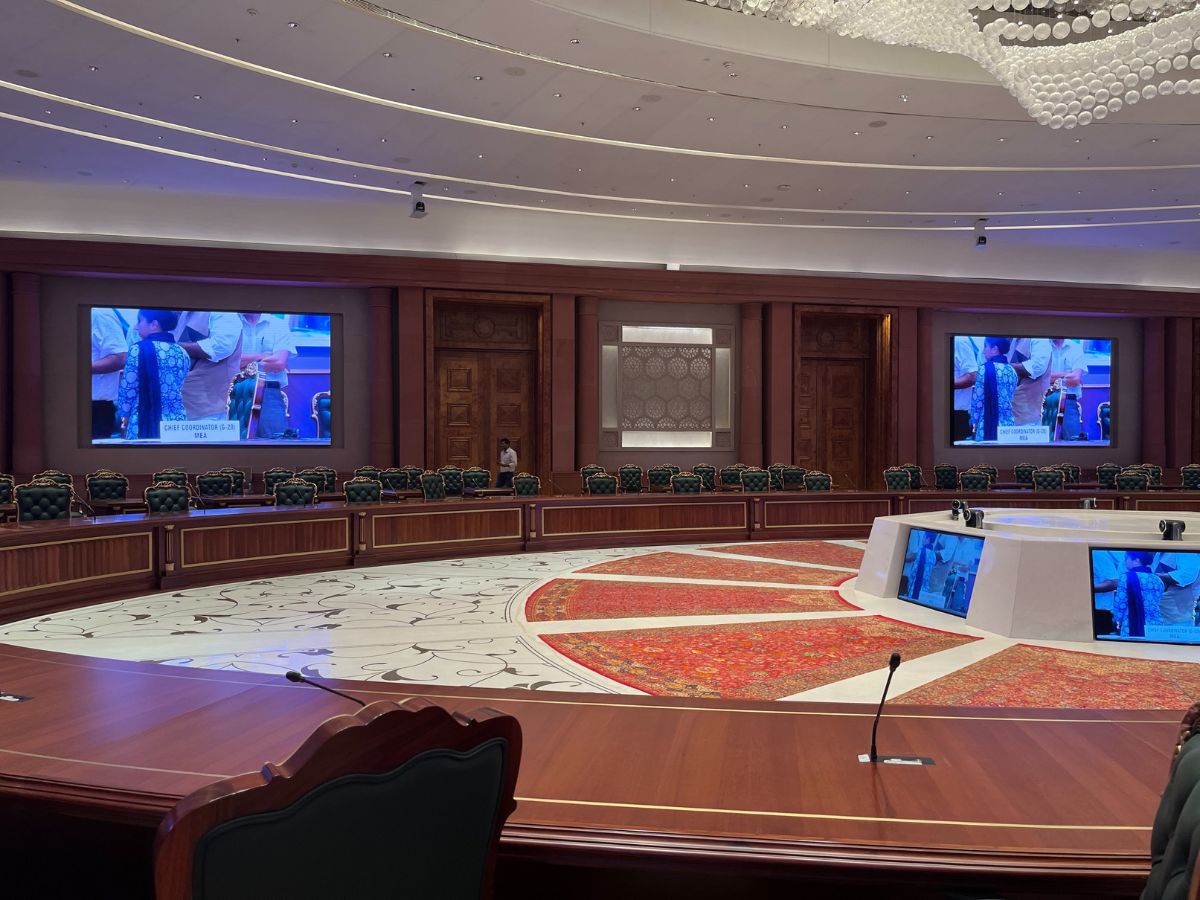
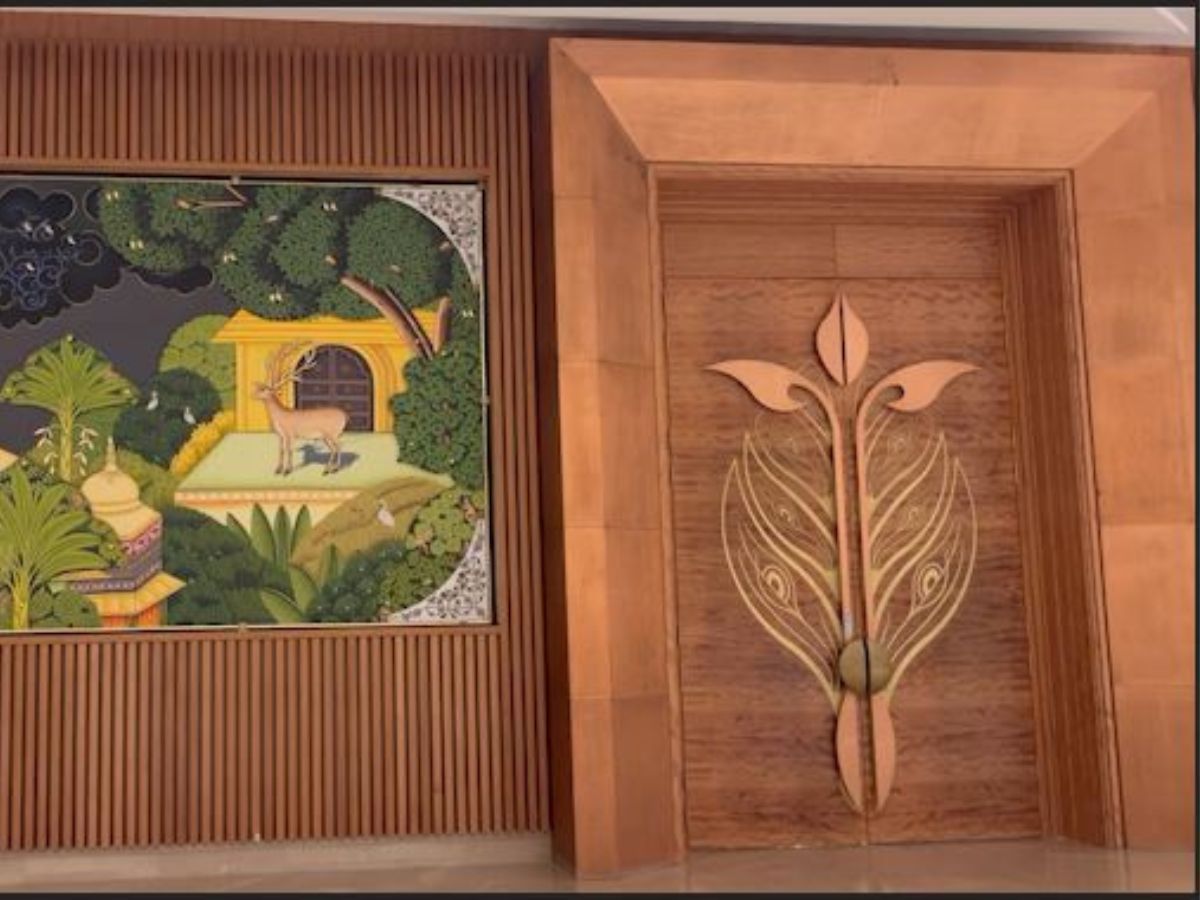
The biggest hall that IECC has is the multi-purpose hall at L3 level where PM Modi performed Havan during the inauguration ceremony.
"As the name suggests, this hall is a multipurpose hall. It can be used for various purposes. It can have cultural programmes, meetings. All sizes of meetings can be held over here and this hall is as big as a football field. So just imagine how big the hall is. Behind this is another hall which is called the plenary and that is structured like an auditorium and that has a capacity of 3000 seats. The best part is that these two halls can be merged into a single large hall," the ITPO CMD Kharola said.
He added that if the two halls are merged, it gives a seating capacity of 7000 to 8000 people.
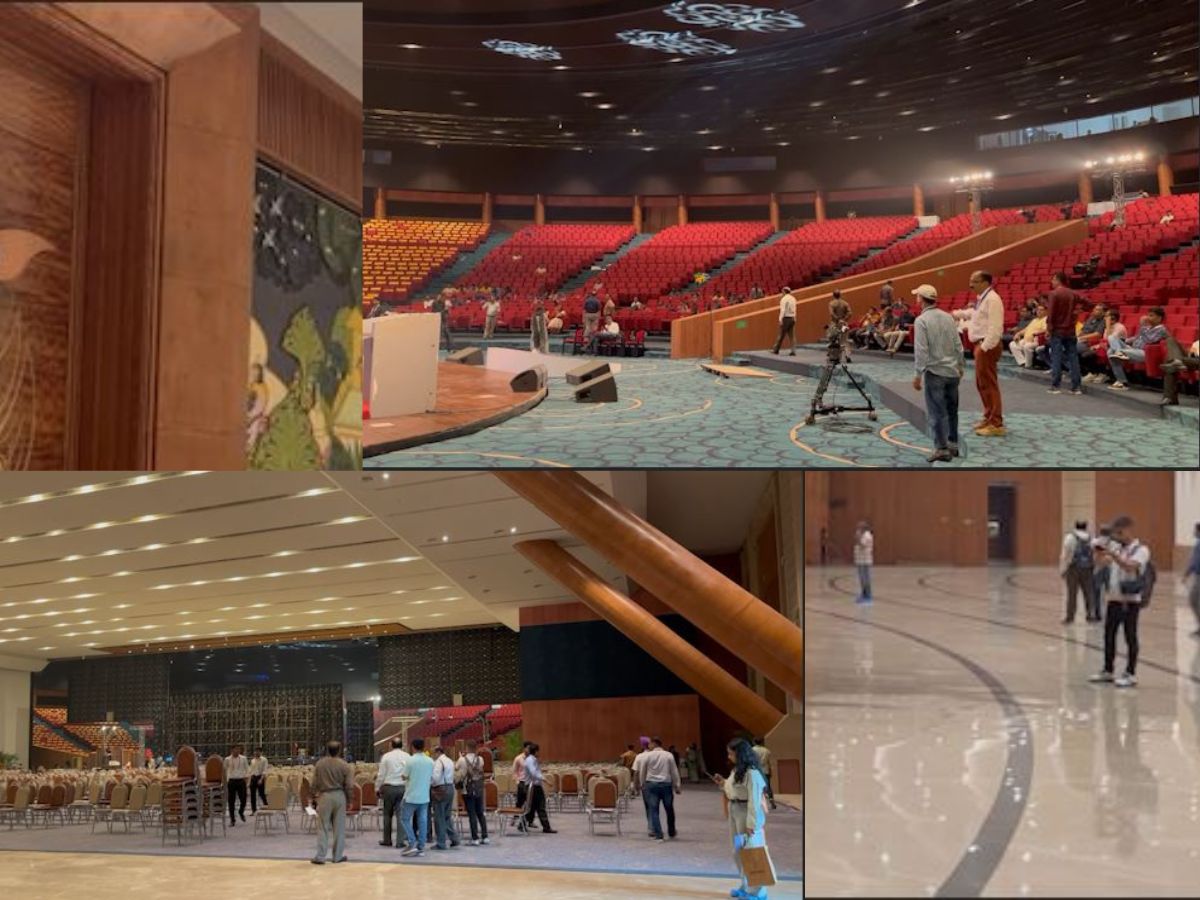
Notably, this makes the centre larger than Australia’s distinguished Sydney Opera House which can accommodate around 5,700 individuals. Kharola said that around parking space for 5,500 vehicles is there at the premises.
A major attraction is a grand amphitheater at L4 that can house 3000 people, making the place perfect for large-scale conferences, meetings and exhibitions.
Its entrance boasts Lord Sun with his magnificent chariot (Surya Rath) being carried by legendary seven horses (representing seven days of the week). In total, the complex has a seating capacity of approximately 14,000 people. Now this is huge.
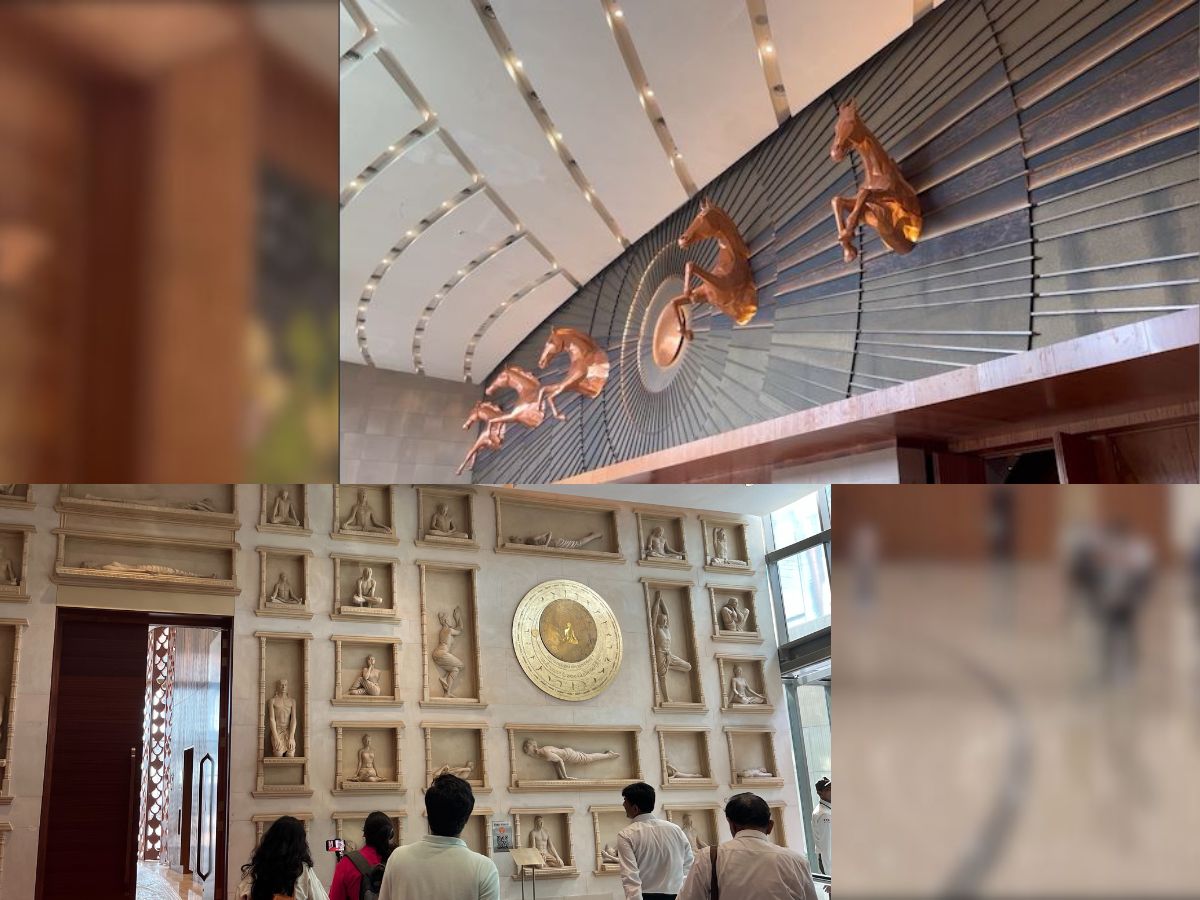
According to Kharola, the entire structure has a height of around 35 metres. "At level four (L4), we have got a nice gallery which is at a height of over 25 metres and it gives a very good view overlooking the city of Delhi and is called ‘Way To Delhi’."
The complex was redeveloped under NBCC (India) Limited. Furthermore, following a tendering process, ITPO allotted the centre’s catering service to ITC.
Related Video
India@2047 Summit: Modi Calls for Innovation, Reforms, and National Resolve





















